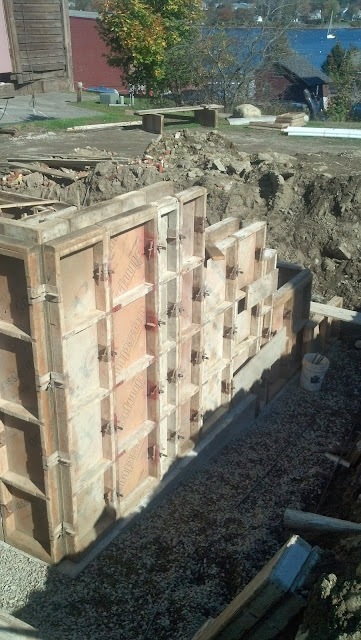Sometimes life just gets in the way. Last week was not a great one for us at Slum and Blight. Through some miscommunications, the masons who were supposed to come and build up to top of the foundation wall with two courses of cement block were not contacted by anybody on the job (we all thought somebody else had done it) so they went onto another project. Greg was able to find someone quick, but since they were unfamiliar with the job site, it has taken quite a bit longer than we thought to get the job done and it is still not finished, a week after it was supposed to start. (As of now, it is half-way done)
I traveled down to Boston last week and came back on Wednesday and Thursday found me down at my usual place under the building. I started to feel sluggish and chilled. So chilled that I was constantly going to my car, putting the heat on 80 and blasting it...but I couldn't get warm. I went to the CoOp for a nice bowl of chicken soup and sat in the dining area, with all my coats on, shivering. When I got back to the building, the masons had gone, having had some initial start up problems. I waited for them for awhile and then found that they were not coming back that day. So, I decided it was too cold to work and I went home. <-----wimp!
When I got home, I was still shivering, so decided that I needed to get under the covers...four comforters and two blankets later and I was finally warm! I took my temperature and lo and behold 101.7 degrees. I noticed that my muscles, which have been sore for weeks, had begun to ache. I had no energy. After and hour or so of this and feeling miserable, I texted my doctor and explained what was going on and that it came on seemingly, in a matter of minutes. He told me to come down to the office, where 15 minutes later, I sat shivering in his exam room. He ruled out a few things and tested me for the flu, gave me a script and sent me on my way.
My fever wobbled between 101.1 and 102. At one point, I got out of bed and my teeth were chattering so hard that I couldn't function. I was miserable. I had a hell of a time sleeping that night because of the aches and pains. I awoke to find my left shin had become inflamed with a bright red rash and had swelled out a lot. It was painful to the touch. My mind raced through possibilities: I got bitten by a tick and had lyme; I had shingles; the osteomyelitis I had as a kid had come back; etc.
I texted my doc a photo, but he was in meetings all morning. When he was able, he called to say that I had contracted cellulitus, a skin infection from bacteria getting under my skin...as he said "you've been working under that building and who knows what lives under there!" He gave me some antibiotics and after the second one kicked in, I was on the mend. My fever broke Saturday afternoon, and as suddenly as the symptoms came on, they left, though not the swollen and blistered skin on my leg. It is now Monday and the swelling and redness is still there, but not as bad. I and trying to stay off it so it can heal, but we are leaving tomorrow to fly to Florida for Thanksgiving, so I want to try and get the swelling down as much as possible.
Yuck! Not what I need right now!!






















































